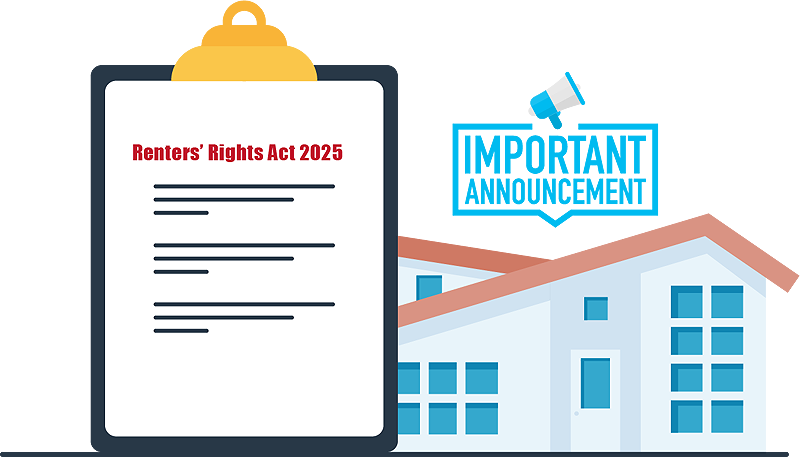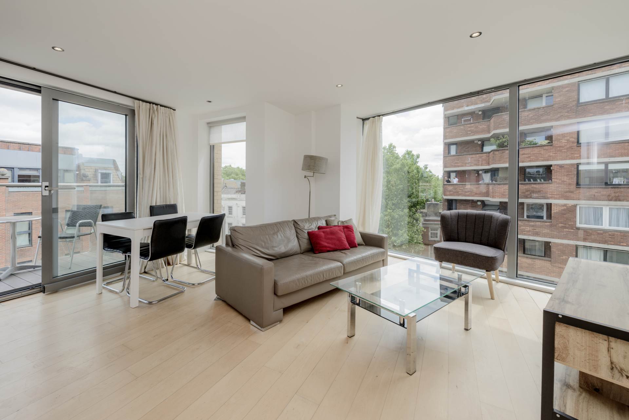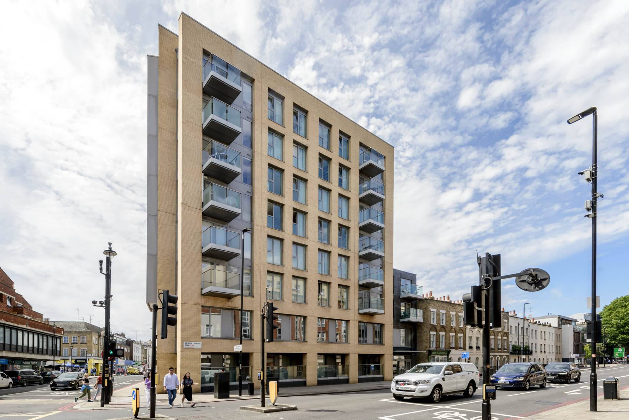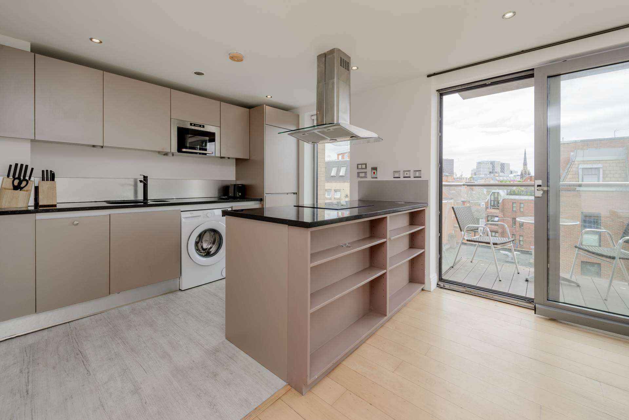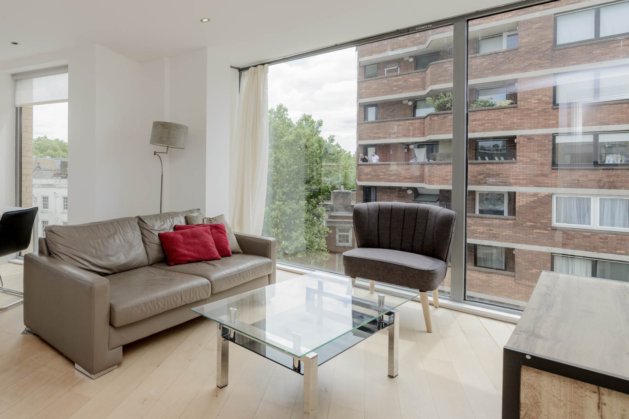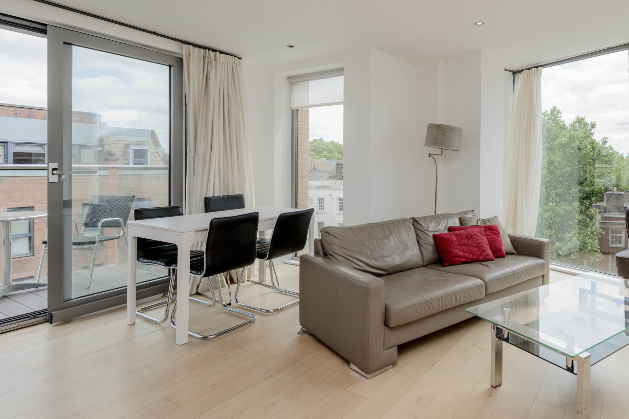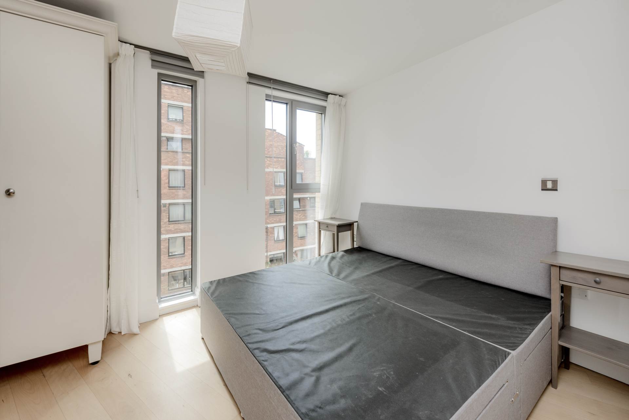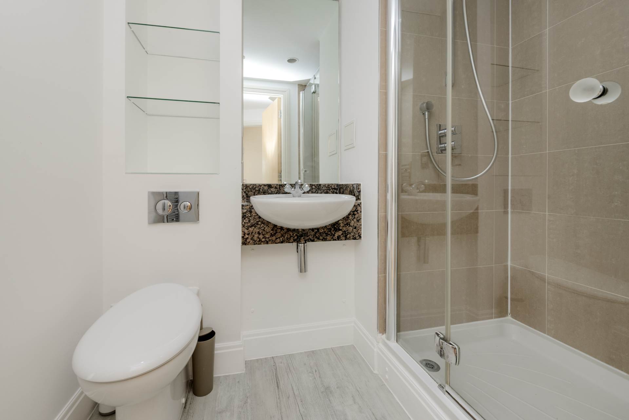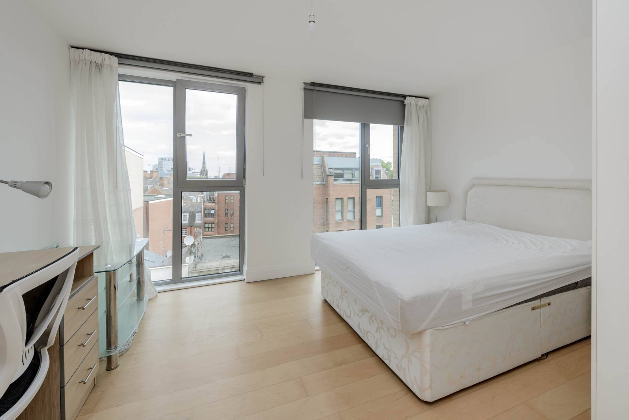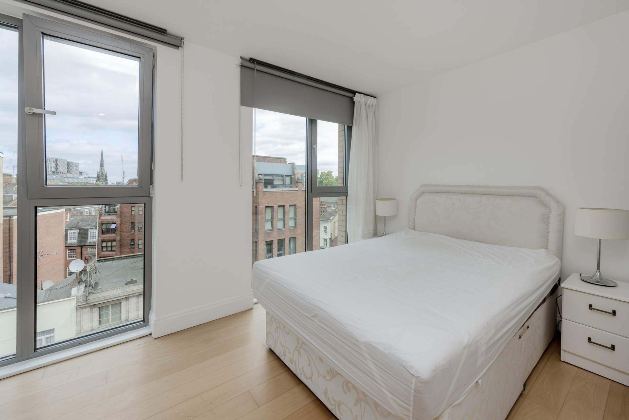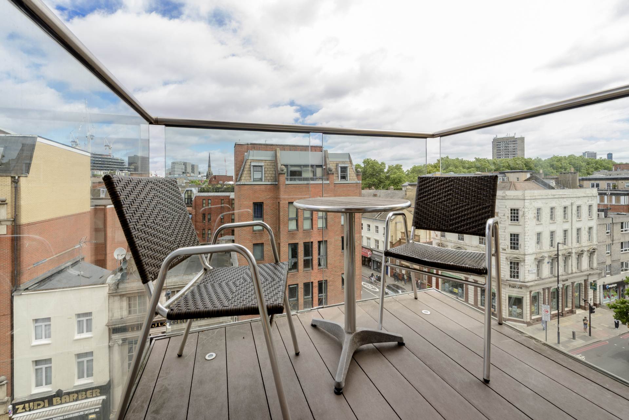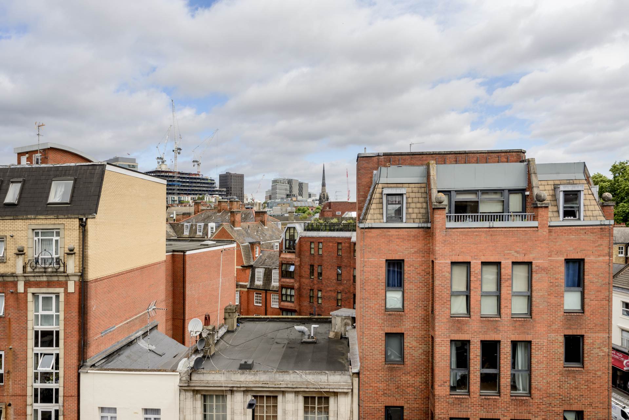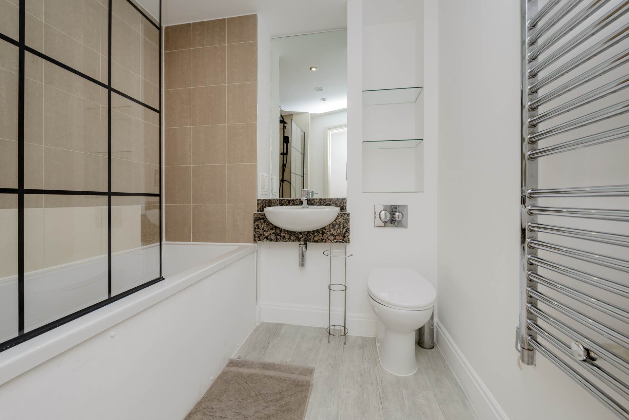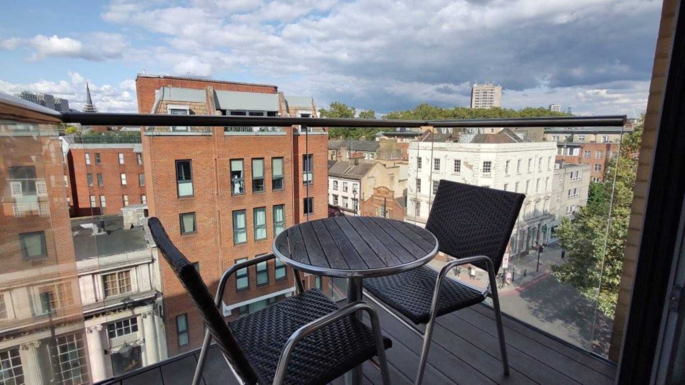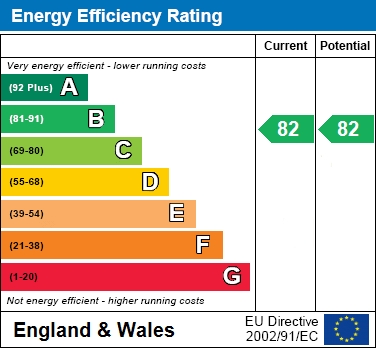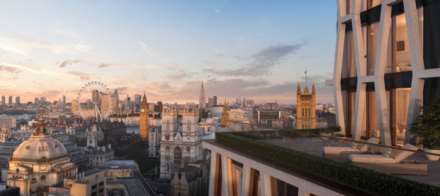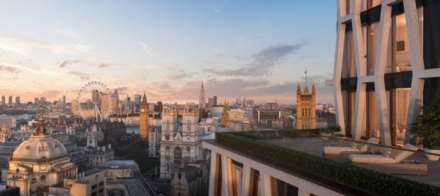South Locality Hub Lead - Churchill Gardens Children's Centre
School Type : Children's Centres
School DetailsChurchill Gardens Primary Academy
School Type : Academies
Level : Primary
Gender : Mixed
Age Range : 3 to 11 years
School DetailsPimlico Primary
School Type : Free Schools
Level : Primary
Gender : Mixed
Age Range : 5 to 11 years
School DetailsPimlico Academy
School Type : Academies
Level : Secondary
Gender : Mixed
Age Range : 11 to 19 years
School DetailsEaton Square School
School Type : Independent schools
Gender : Mixed
Age Range : 2 to 13 years
School DetailsSt Gabriel's CofE Primary School
School Type : Local authority maintained schools
Level : Primary
Gender : Mixed
Age Range : 5 to 11 years
School DetailsWestminster Under School
School Type : Independent schools
Gender : Boys
Age Range : 7 to 14 years
School DetailsSir Simon Milton Westminster University Technical College
School Type : Free Schools
Level : Secondary
Gender : Mixed
Age Range : 14 to 19 years
School DetailsWestminster Cathedral RC Primary School
School Type : Local authority maintained schools
Level : Primary
Gender : Mixed
Age Range : 5 to 11 years
School DetailsWestminster Cathedral Choir School
School Type : Independent schools
Gender : Boys
Age Range : 4 to 13 years
School DetailsFairley House School
School Type : Special schools
Gender : Mixed
Age Range : 5 to 16 years
School DetailsKnightsbridge and Belgravia Children's Centre Information Point
School Type : Children's Centres
School DetailsSt Vincent De Paul Catholic Primary School
School Type : Local authority maintained schools
Level : Primary
Gender : Mixed
Age Range : 3 to 11 years
School DetailsBurdett-Coutts and Townshend Foundation CofE Primary School
School Type : Local authority maintained schools
Level : Primary
Gender : Mixed
Age Range : 3 to 11 years
School DetailsTachbrook Nursery School
School Type : Local authority maintained schools
Level : Nursery
Gender : Mixed
Age Range : 3 to 5 years
School DetailsMillbank Academy
School Type : Academies
Level : Primary
Gender : Mixed
Age Range : 3 to 11 years
School DetailsThe Grey Coat Hospital
School Type : Academies
Level : Secondary
Gender : Girls
Age Range : 11 to 18 years
School DetailsSt Barnabas' CofE Primary School
School Type : Local authority maintained schools
Level : Primary
Gender : Mixed
Age Range : 4 to 11 years
School DetailsSt Peter's Eaton Square CofE Primary School
School Type : Local authority maintained schools
Level : Primary
Gender : Mixed
Age Range : 3 to 11 years
School DetailsMarsham Street Children's Centre
School Type : Children's Centres
School DetailsWestminster City School
School Type : Academies
Level : Secondary
Gender : Boys
Age Range : 11 to 18 years
School DetailsFrancis Holland School
School Type : Independent schools
Gender : Girls
Age Range : 4 to 18 years
School DetailsSt Matthew's School, Westminster
School Type : Local authority maintained schools
Level : Primary
Gender : Mixed
Age Range : 3 to 11 years
School DetailsInchbald School of Design
School Type : Other types
Gender : Mixed
Age Range : 18 to 99 years
School DetailsEaton House School
School Type : Independent schools
Gender : Boys
Age Range : 3 to 11 years
School DetailsHoly Trinity CofE Primary School
School Type : Local authority maintained schools
Level : Primary
Gender : Mixed
Age Range : 4 to 11 years
School DetailsHarris Westminster Sixth Form
School Type : Free Schools
Level : 16 plus
Gender : Mixed
Age Range : 16 to 19 years
School DetailsWestminster Abbey Choir School
School Type : Independent schools
Gender : Boys
Age Range : 8 to 13 years
School DetailsGarden House School
School Type : Independent schools
Gender : Mixed
Age Range : 3 to 11 years
School DetailsWestminster School
School Type : Independent schools
Gender : Mixed
Age Range : 12 to 19 years
School DetailsSussex House School
School Type : Independent schools
Gender : Boys
Age Range : 8 to 13 years
School DetailsSaint Thomas More Language College
School Type : Local authority maintained schools
Level : Secondary
Gender : Mixed
Age Range : 11 to 16 years
School DetailsMore House School
School Type : Independent schools
Gender : Girls
Age Range : 11 to 18 years
School DetailsSt Joseph's Catholic Primary School
School Type : Academies
Level : Primary
Gender : Mixed
Age Range : 3 to 11 years
School DetailsHill House School
School Type : Independent schools
Gender : Mixed
Age Range : 4 to 13 years
School DetailsEaton Square Senior School, Mayfair
School Type : Independent schools
Gender : Mixed
Age Range : 11 to 18 years
School DetailsKnightsbridge School
School Type : Independent schools
Gender : Mixed
Age Range : 2 to 16 years
School DetailsChrist Church CofE Primary School
School Type : Local authority maintained schools
Level : Primary
Gender : Mixed
Age Range : 4 to 11 years
School DetailsMarlborough Primary School
School Type : Local authority maintained schools
Level : Primary
Gender : Mixed
Age Range : 2 to 11 years
School DetailsViolet Melchett Children's Centre
School Type : Children's Centres
School DetailsOratory Roman Catholic Primary School
School Type : Local authority maintained schools
Level : Primary
Gender : Mixed
Age Range : 5 to 11 years
School DetailsChelsea Open Air Nursery School & Children's Centre
School Type : Children's Centres
School DetailsChelsea Open Air Nursery School
School Type : Local authority maintained schools
Level : Nursery
Gender : Mixed
Age Range : 3 to 5 years
School DetailsThe Hampshire School Chelsea
School Type : Independent schools
Gender : Mixed
Age Range : 2 to 13 years
School DetailsSt George's Hanover Square CofE Primary School
School Type : Local authority maintained schools
Level : Primary
Gender : Mixed
Age Range : 4 to 11 years
School DetailsInstitute of Cancer Research
School Type : Universities
Gender : Mixed
School DetailsSoho Parish CofE Primary School
School Type : Local authority maintained schools
Level : Primary
Gender : Mixed
Age Range : 4 to 11 years
School DetailsWest End Children's Centre
School Type : Children's Centres
School DetailsCameron Vale School
School Type : Independent schools
Gender : Mixed
Age Range : 2 to 11 years
School DetailsPrinces Gardens Preparatory School
School Type : Independent schools
Gender : Mixed
Age Range : 3 to 11 years
School DetailsImperial College of Science, Technology and Medicine
School Type : Universities
Gender : Mixed
School DetailsWestminster Tutors
School Type : Independent schools
Gender : Mixed
Age Range : 14 to 25 years
School DetailsLycee Francais Charles de Gaulle
School Type : Independent schools
Gender : Mixed
Age Range : 3 to 19 years
School DetailsPark Walk Primary School
School Type : Local authority maintained schools
Level : Primary
Gender : Mixed
Age Range : 3 to 11 years
School DetailsMander Portman Woodward School
School Type : Independent schools
Gender : Mixed
Age Range : 14 to 20 years
School DetailsQueen's Gate School
School Type : Independent schools
Gender : Girls
Age Range : 4 to 18 years
School DetailsOur Lady of Victories RC Primary School
School Type : Local authority maintained schools
Level : Primary
Gender : Mixed
Age Range : 4 to 11 years
School DetailsGlendower Preparatory School
School Type : Independent schools
Gender : Girls
Age Range : 4 to 11 years
School DetailsRoyal College of Music
School Type : Universities
Gender : Mixed
School DetailsAshburnham Community School
School Type : Local authority maintained schools
Level : Primary
Gender : Mixed
Age Range : 3 to 11 years
School DetailsThe Royal Ballet School
School Type : Independent schools
Gender : Mixed
Age Range : 11 to 19 years
School DetailsFalkner House
School Type : Independent schools
Gender : Mixed
Age Range : 2 to 11 years
School DetailsSt Clement Danes CofE Primary School
School Type : Local authority maintained schools
Level : Primary
Gender : Mixed
Age Range : 3 to 11 years
School DetailsSt Philip's School
School Type : Independent schools
Gender : Boys
Age Range : 7 to 13 years
School DetailsRoyal College of Art
School Type : Universities
Gender : Mixed
School DetailsChelsea Community Hospital School
School Type : Special schools
Gender : Mixed
Age Range : 3 to 19 years
School Details